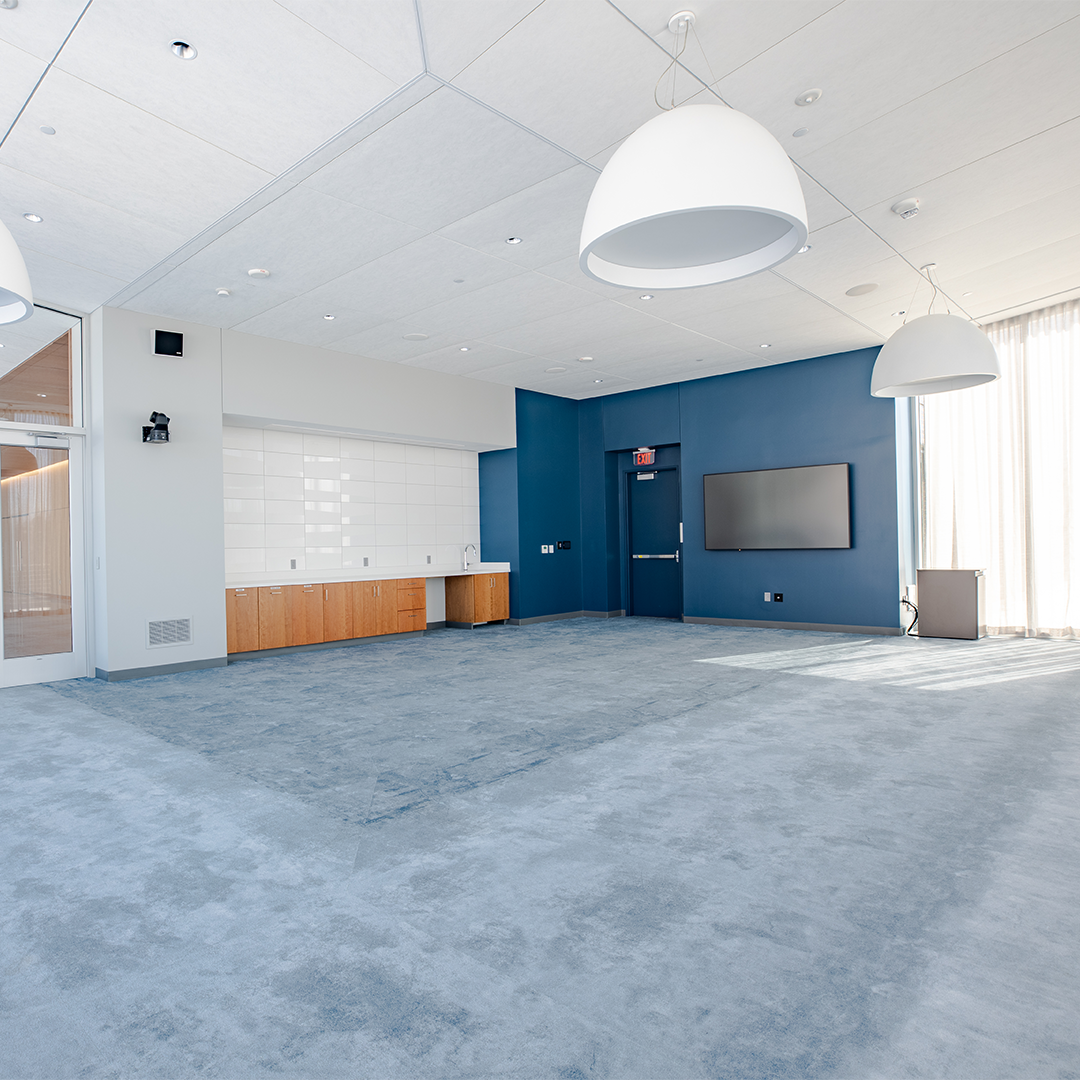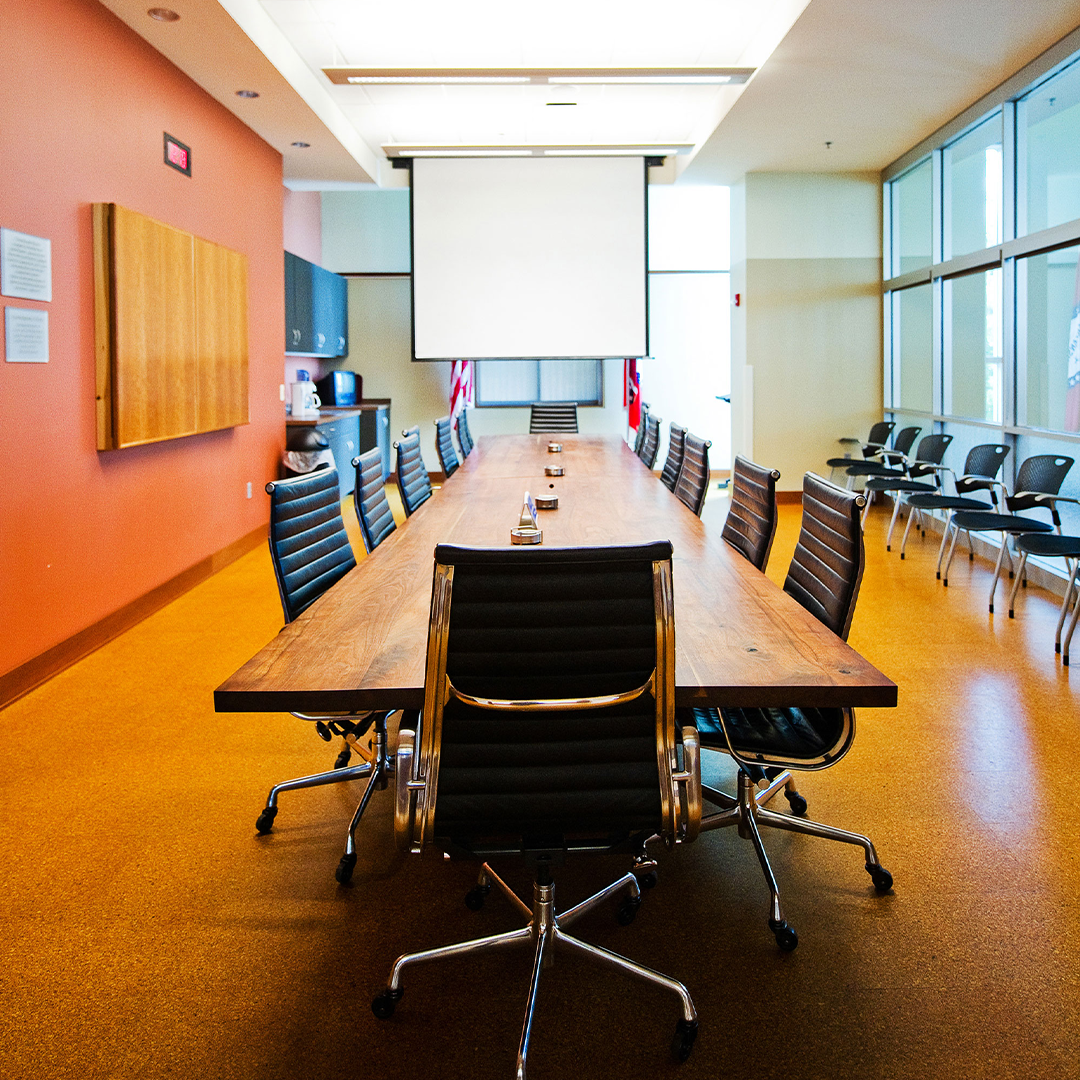With the 2021 expansion, we are now able to provide even more community spaces including 8 event and meeting spaces and 21 study rooms. Our Events Team strives to create a convenient and accessible environment for your event or meeting. Hosting your event or meeting at the library provides a unique experience for you and your guests. From corporate meetings, concerts, dance performances, speakers, or gala receptions- FPL wants to provide the ideal space for you. All event fees support the library’s collections, services, and programs.
Event staff meets with clients by appointment only. Please fill out the rental inquiry or call 479.856.7129, our Event Staff will respond within 48 hours. Per FPL policy, the library is unable to accommodate social events, i.e. weddings, wedding receptions, funerals, birthday parties, baby showers, anniversaries, play groups, etc. We appreciate your understanding and adherence. If you have any questions or require further clarification, you can view our policies here.
+ Back-of-house access to the green room, dressing room and kitchen
+ Theatrical lighting system and two catwalks
+ 470 retractable theatre-style seats
+ 64 x 24 Performance stage
+ Concert-quality sound system
+ Professional video production capabilities
+ Events can be live-streamed online and throughout the building
+ Variety of layouts, tables, and chairs included
+ Capacity: 400 - 1,300 (depending on layout)
Monday – Saturday: 9am–11pm

+ 936 sq ft.
+ Natural lighting with sheer curtains
+ Beautiful view of Fay Jones Woods
+ Built-in counter with sink access
+ LED screen and laptop included
+ Events can be livestreamed online and throughout the building
+ Variety of layouts, tables, and chairs included
+ Capacity: 38 - 70 (depending on layout)
Monday – Wednesday: 9am – 8pm
Thursday – Saturday: 9am – 5pm

+ 1,690 sq ft.
+ Semi-hardwood floors
+ LED screen and Bluetooth speaker capabilities
+ Ballet Bar
+ Privacy curtains
+ Dimming lights
+ Wall-mounted pegs for bags
+ Camera for streaming or recording
+ Capacity: 30
Monday – Wednesday: 9am – 8pm
Thursday – Saturday: 9am – 5pm

+ 537 sq. ft.
+ LED screen and bluetooth speaker capabilities
+ Large oak table
+ Privacy windows
+ Dimming lights
+ Capacity: 20
Monday – Wednesday: 9am – 8pm
Thursday – Saturday: 9am – 5pm

+ 429 sq. ft.
+ LED screen and Bluetooth speaker capabilities
+ Large oak table
+ Privacy windows
+ Dimming lights
+ Sink and counter space
+ White board
+ Capacity: 20
Monday – Wednesday: 9am – 8pm
Thursday – Saturday: 9am – 5pm

+ 1,800 sq. ft.
+ Projector and screen
+ Podium
+ Shades and dimming lights
+ White board
+ Access to Grand Piano (added cost)
+ Kitchenette
+ Capacity: 80 - 120 (depending on layout)
Monday – Wednesday: 9am – 8pm
Thursday – Saturday: 9am – 5pm

+ 1,482 sq. ft.
+ 8 stations and instructor table
+ Rolling LED screen for presentations
+ Each station is equipped with an oven, stovetop, and refrigerated space
+ Dishwasher
+ Capacity: 20
Monday – Wednesday: 9am – 8pm
Thursday – Saturday: 9am – 5pm

+ Stone amphitheater seating
+ Power nearby
+ Built-in lighting
+ Outdoor benches and seating
Monday – Wednesday: 9am – 8pm
Thursday – Saturday: 9am – 5pm
